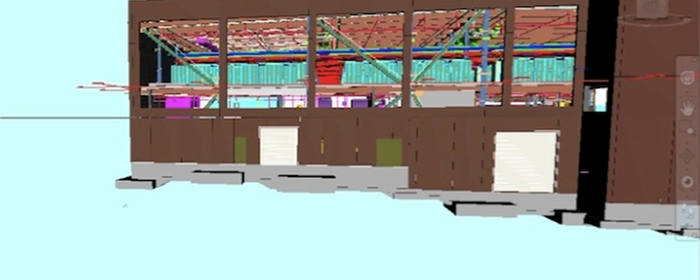
by Helen Hill
Take a virtual tour of the ground floor of the new MGHPCC facility.
Right now the frame of the Bigelow Street building is obscured within a white plastic bubble, protecting it from the New England winter. Inside, however, work forges ahead as mechanical, electrical and plumbing systems in support of the future data center are installed. In this video, Greg Webster of Turner Construction, narrates a "fly-through" or virtual tour of the lower floor of the two storey structure as seen using the building information modeling tool Navisworks. Revealed is the intricate maze of cooling pipes and pumps, valves and electrial infrastructure that will form the under-belly of the second floor data hall above.
As part of a focus on energy efficiency, the design includes a chiller bypass capability. This allows heat to be vented (1) solely through cooling towers, when outdoor ambient air and humidity conditions are favorable or (2) partially through cooling towers with some chiller assist. Based on historical temperature and humidity data for the nearby Chicopee Falls / Westover Air Force Base NOAA station, it is estimated that 80% of the cooling will be achieved without chillers.
Thanks to Greg Webster, Turner Construction.