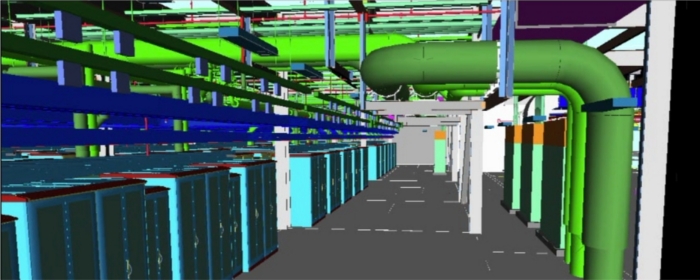
by Helen Hill
Following on where Under the Hood – Part I: The Ground Floor left off, in this video, the MEP (mechanical, electrical and plumbing) manager for the MGHPCC construction project, Greg Webster (Turner Construction) narrates a second virtual tour of the building, this time focussing on the upper floor of the two storey structure. Using the building information modeling tool Navisworks the tour provides a clear picture of how the computers will be housed, with multiple “pods”, being serviced by a complex system of distributed power, cooling, sprinkler and network infrastructure.
Following on where Under the Hood - Part I: The Ground Floor left off, in this video, the MEP (mechanical, electrical and plumbing) manager for the MGHPCC construction project, Greg Webster (Turner Construction) narrates a second virtual tour of the building, this time focussing on the upper floor of the two storey structure. Using the building information modeling tool Navisworks the tour provides a clear picture of how the computers will be housed, with multiple "pods", being serviced by a complex system of distributed power, cooling, sprinkler and network infrastructure.
With a capacity in excess of 10MW, the center is power hungry. Drawing as much electricity as a small town into a space the size of a gymnasium calls for creative thinking to get the required energy in and take the heat and data out.
Thanks again to Greg Webster, Turner Construction.